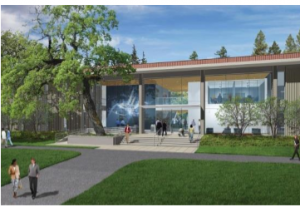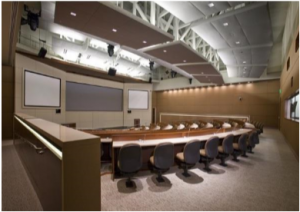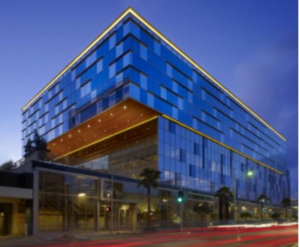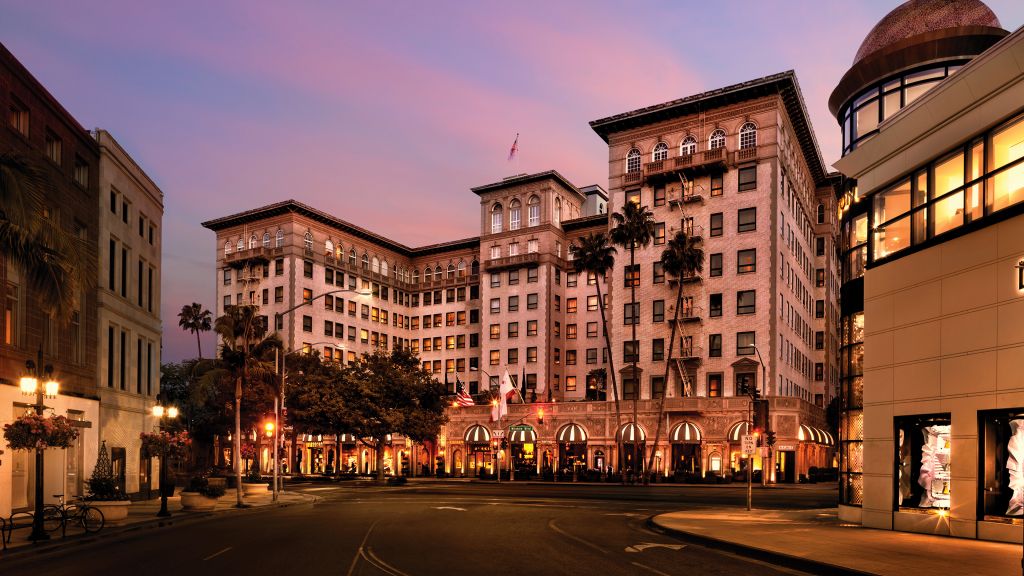Commercial & office space: optimizing exterior & interior noise
Acoustical and vibration design of commercial buildings is usually driven by human sensitivities. The goal is to deliver healthy and productive work environments, from outdoor gathering spaces to private offices to telepresence suites. In addition to routine architectural acoustics and mechanical noise control design, we offer structural design for floor vibration control and can assist with construction mitigation and monitoring. Below are some of our projects in commercial and office settings.
 Linear Accelerator Office Building 041 (Stanford University): Acoustical design and office floor-vibration design for an $18 million renovation / reconstruction of 44,000 sqft of office and meeting space. Primary challenges included envelope isolation with new windows and addressing anxieties regarding the transition from private offices to an open plan. The LEED Gold project was is part of a four-year program to consolidate and upgrade office space at SLAC.
Linear Accelerator Office Building 041 (Stanford University): Acoustical design and office floor-vibration design for an $18 million renovation / reconstruction of 44,000 sqft of office and meeting space. Primary challenges included envelope isolation with new windows and addressing anxieties regarding the transition from private offices to an open plan. The LEED Gold project was is part of a four-year program to consolidate and upgrade office space at SLAC.
 SAS Executive Briefing Center (Cary, NC): Full acoustical and vibration design for a 300,000 sqft meeting and presentation space for the business analytics software maker. The project included two large auditoriums, an open plan atrium / briefing area, a gallery, breakout rooms, and briefing rooms. The auditorium spaces (left) were designed to accommodate audience participation and incorporated acoustical treatments into the visual design.
SAS Executive Briefing Center (Cary, NC): Full acoustical and vibration design for a 300,000 sqft meeting and presentation space for the business analytics software maker. The project included two large auditoriums, an open plan atrium / briefing area, a gallery, breakout rooms, and briefing rooms. The auditorium spaces (left) were designed to accommodate audience participation and incorporated acoustical treatments into the visual design.
 The Beverly Wilshire (Los Angeles): Acoustical design for a 180,000 sqft, 6-story office building over subterranean parking. The building’s steel framed superstructure features a dramatic 25’ overhang of the 5th and 6th floors, creating partially covered space for a public outdoor garden/patio, a multi-story atrium lobby and a breakout hall that serves as pre-function area for the 200-seat screening room. VIP elevators were included to connect parking with the upper executive floors. The shape of the building was designed based on the client’s desire for window intensive office space and to capitalize on the scenic views of the Hollywood skyline. The project is designed to achieve LEED Gold Certification.
The Beverly Wilshire (Los Angeles): Acoustical design for a 180,000 sqft, 6-story office building over subterranean parking. The building’s steel framed superstructure features a dramatic 25’ overhang of the 5th and 6th floors, creating partially covered space for a public outdoor garden/patio, a multi-story atrium lobby and a breakout hall that serves as pre-function area for the 200-seat screening room. VIP elevators were included to connect parking with the upper executive floors. The shape of the building was designed based on the client’s desire for window intensive office space and to capitalize on the scenic views of the Hollywood skyline. The project is designed to achieve LEED Gold Certification.



